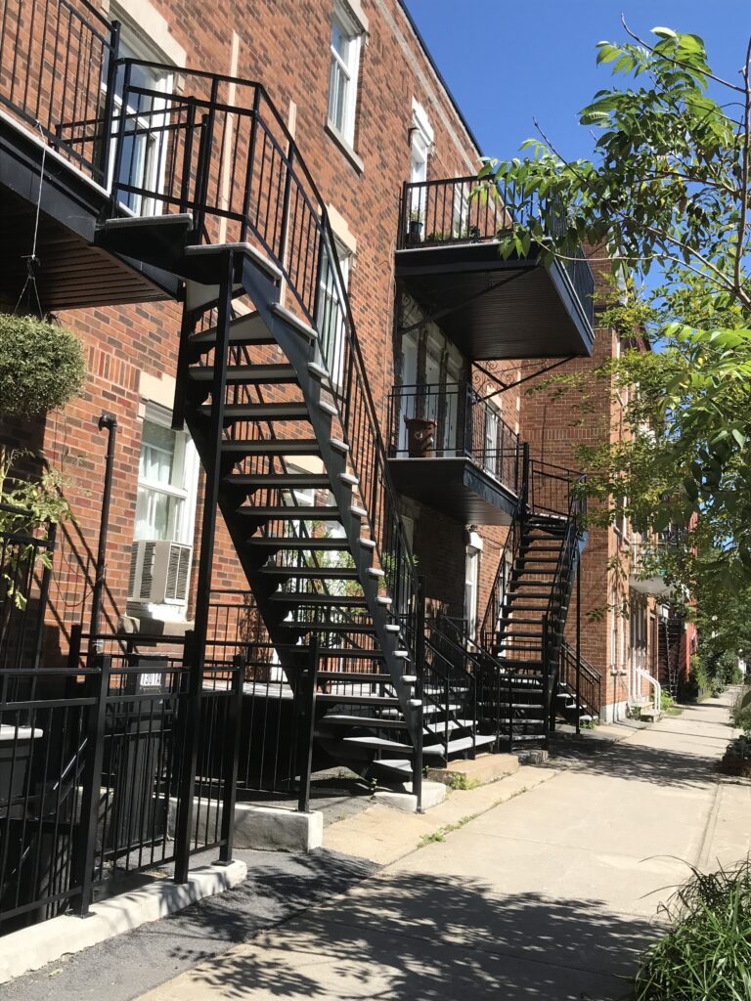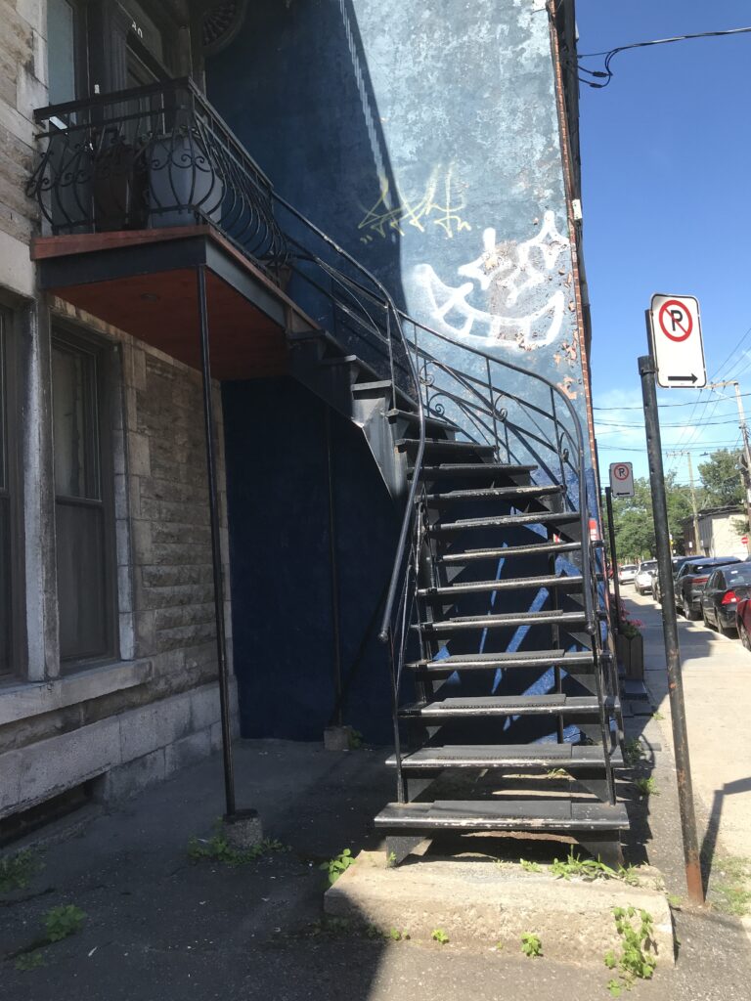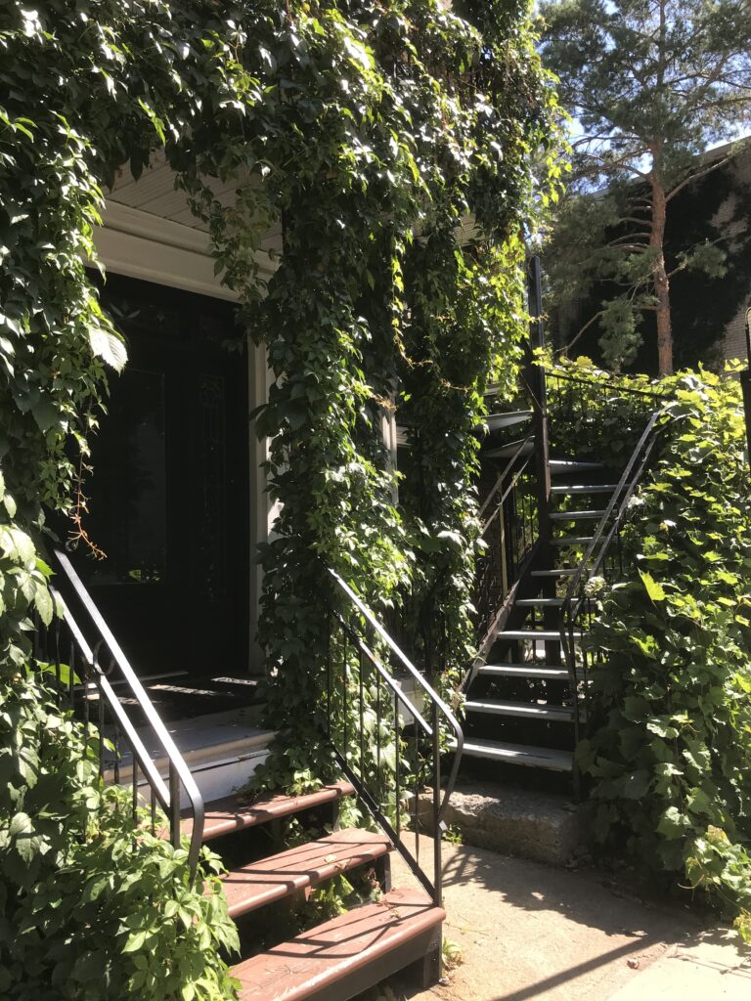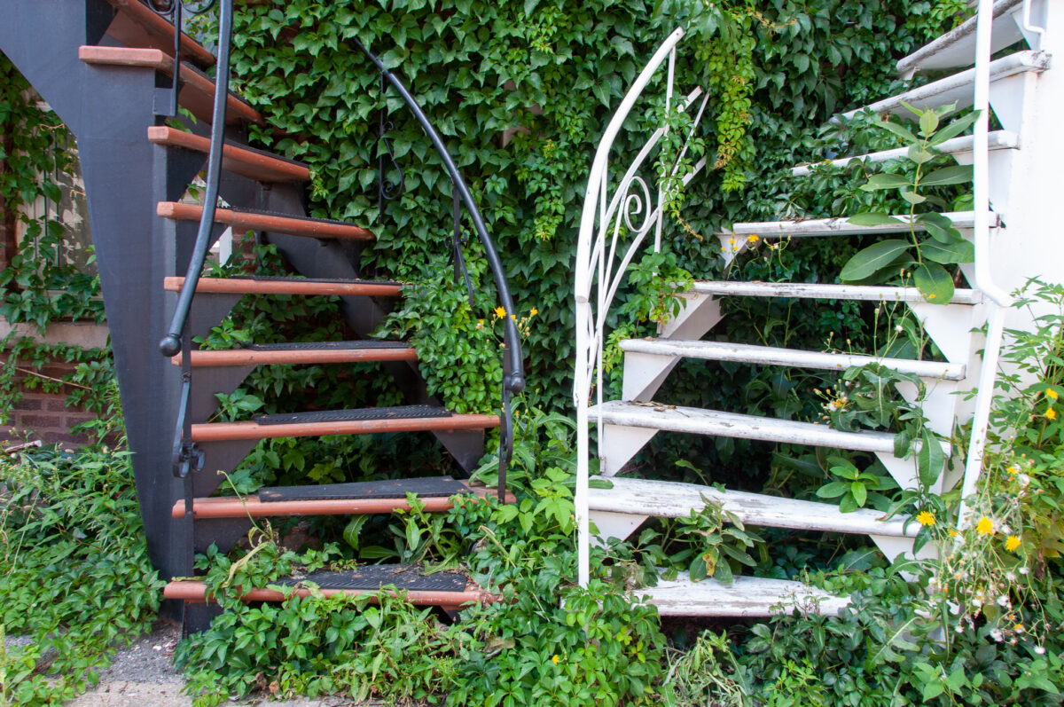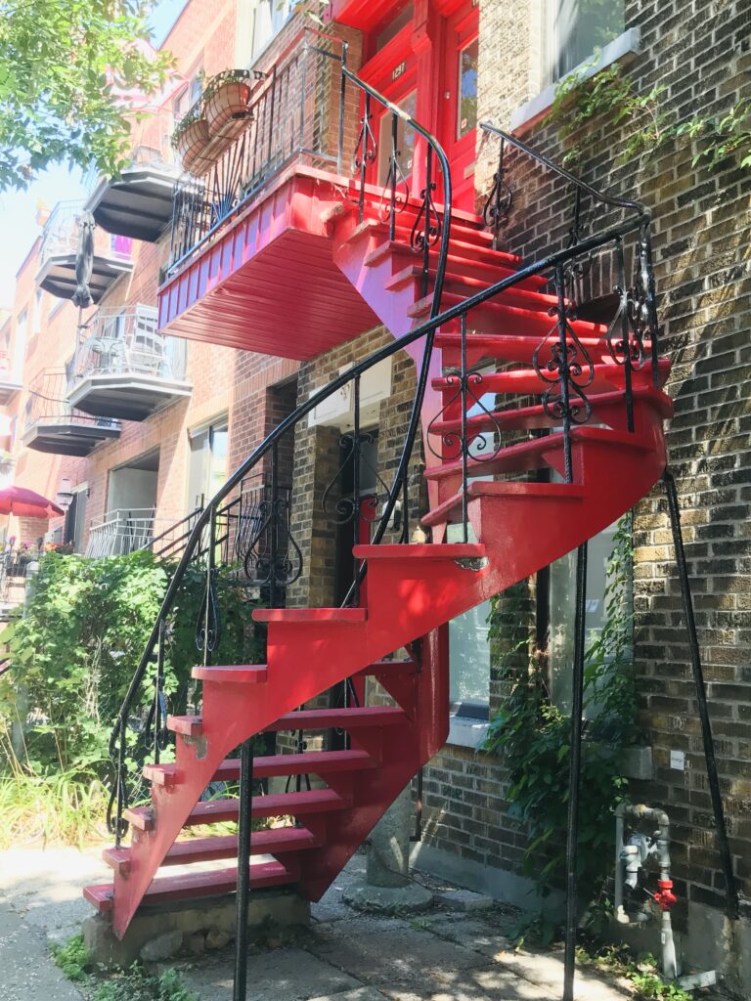
Arguably the most distinctive architectural feature of Montréal is the “plex“: squat blocks of apartments two to four stories high which, until recently, were the most commonly built multi-unit housing in the city.
There are many features of the plex that set them apart, but the first ones you’ll see on approach are the external metal staircases that twist and turn up to each unit.
The staircases come in a fascinating array of styles–straight, spiral, helical, switchback, winder, something like an Immelmann, and the just-inexplicable.
One might rightly wonder why, in a city known for its harsh, slushy winters, architects would risk occupants’ necks by forcing them to access their appartements via slippery icy unforgiving outdoor metal staircases. Wouldn’t having an enclosed staircase be more inviting and less dangerous?
Oui, bien sûr. But a combination of architectural tradition, zoning laws, space-and cost-saving, and maybe Catholicism made the external staircase the riser of choice as Montréal grew.
External staircases have been around for millennia–often the most practical choice for rural homes and barns in Europe and the Americas–and spiral staircases go as far back as ancient China. They’re certainly nothing new.
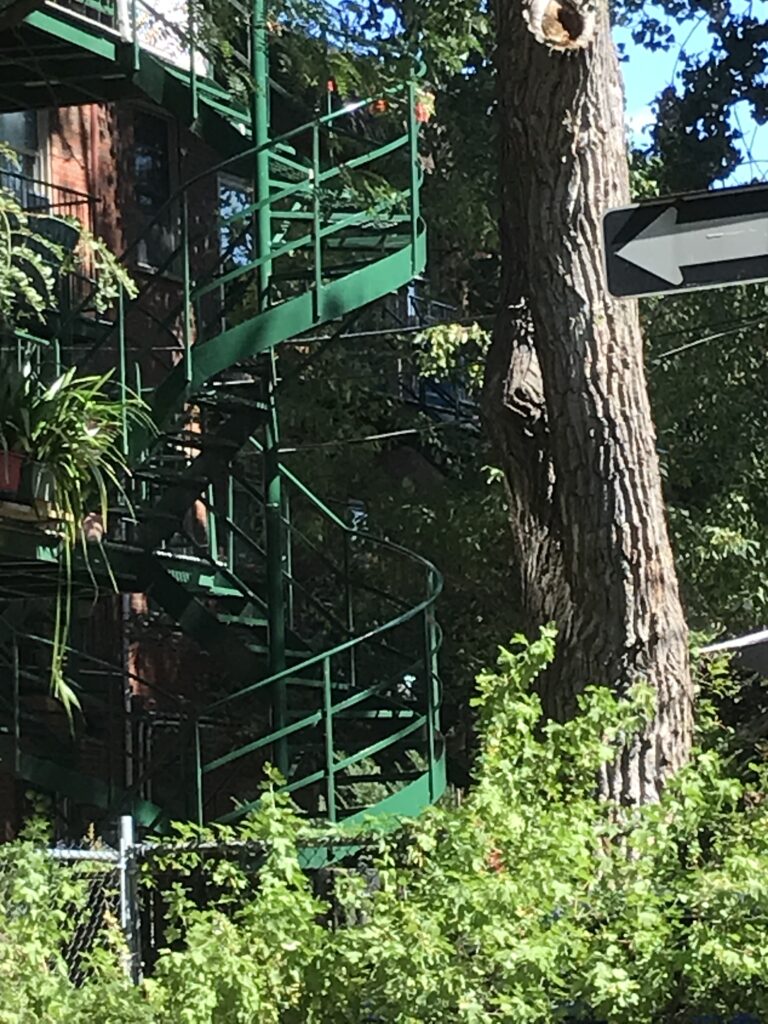
However, due to rapid growth and industrialization in the late 1800s and early 1900s, the City of Montreal implemented beaucoup building regulations, including setbacks for residential buildings. These setbacks were meant to provide ample space for streets, pedestrians, and landscaping and may have had an aesthetic effect, but were mostly put in place to alleviate hygiene and maintenance concerns as the population of Montréal increased.
These setbacks greatly reduced the footprint of new apartment buildings. However, builders found a workaround: since the setback was measured from the foundation, putting the staircases outside allowed builders to maximize a building’s area, and thus also its interior living space.
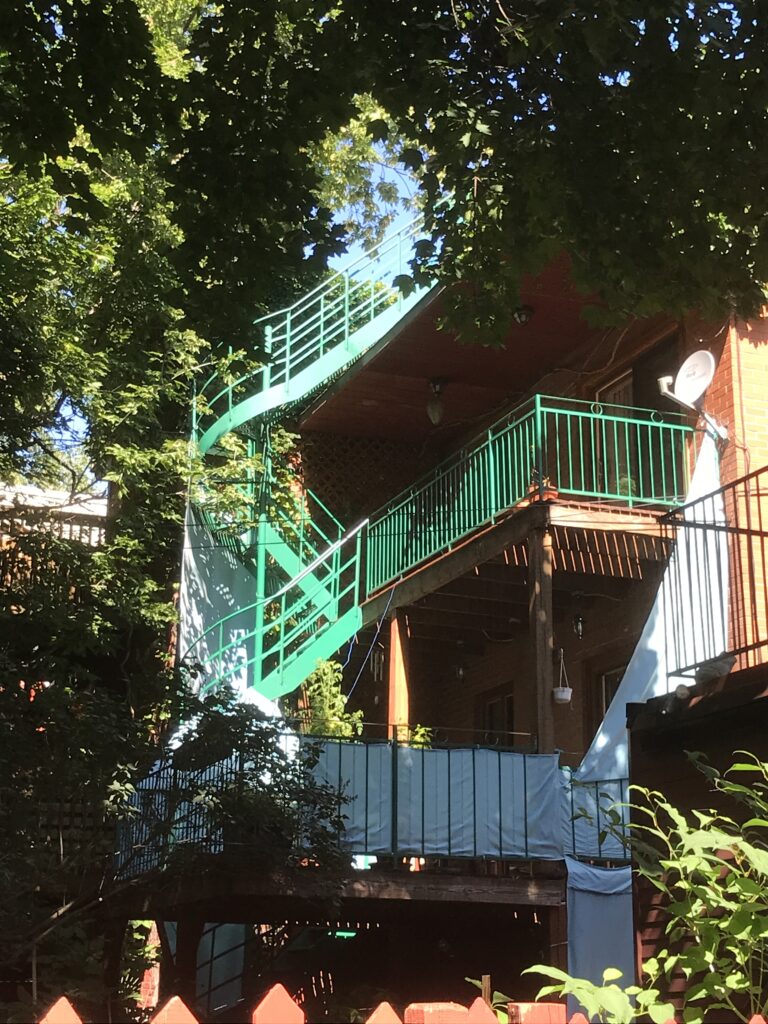
It’s unclear if the designs of Montréal’s external staircases were due to the customs and artisans coming England or from France. My guess is, like so many other things in Québec, probably a little of both.
Some have speculated that the Catholic Church, an all-pervasive influence in Québec until the 1970s, may have pushed builders to avoid internal staircases that could hide the comings and goings of people who intended to, ahem, sin. According to this theory, external staircases leading to each apartment would keep all visitors in public view, making them less willing and/or able to privately engage in sex and skullduggery–on the staircases, at least.
Others believe that, since landlords were responsible for heating and maintaining all common areas of a building, external staircases were a cost-saving rather than a soul-saving measure.
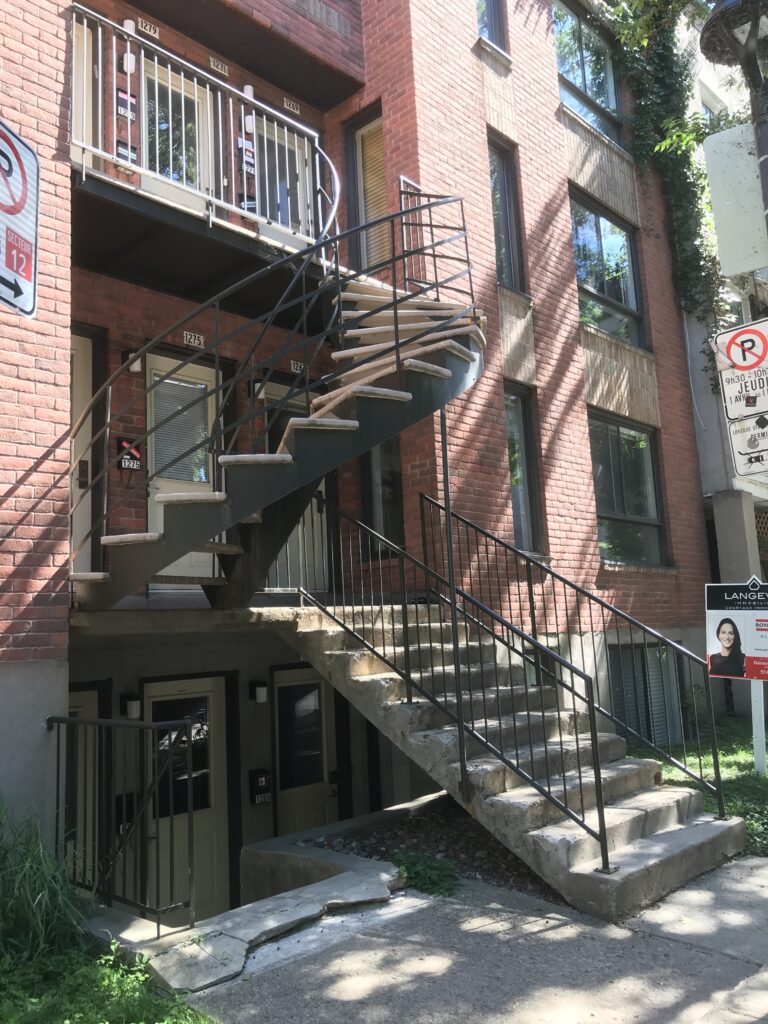
Though external stairs neatly satisfied both a landlord’s and the Church’s needs, the needs of tenants were perhaps less well attended to. Usually tenants assume all the risk and maintenance of these staircases, which means constantly clearing one’s staircase in the winter unless one doesn’t want to leave one’s apartment for six months, and mitigating the slip hazard posed by Montréal’s constant dousing rains or ice storms.
It’s not uncommon to see ads in the local press pleading for ground-floor apartments for elder relatives so they don’t have to struggle their way up and down what are potentially iron deathtraps. I was unable to find statistics for deaths and injuries specifically caused by these staircases, but I’ve had my toes slip and shins scraped on more than one occasion. They’re definitely not optimized for safety, but they sure are distinctive.
